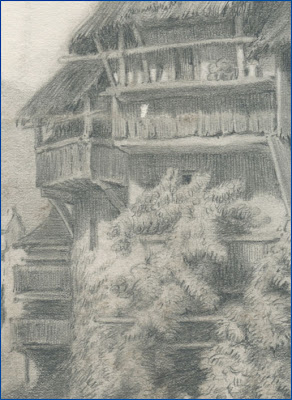If this were indeed an ancient scene at Pont-en-Royans (as I firmly believe), then the main structure in the foreground would have been located on the lower slopes of Mount Barret, on the left bank of the Bourne, whereas the line of buildings in the background would have been located on the other side of the river, in the center of the village of Pont-en-Royans, on the lower slopes of the mountain (vaguely visible in the background) called Les Trois Châteaux. If we don't actually see the Bourne in the drawing, that's because it was hidden behind lots of trees and vegetation that lie between Blackbird House and the river.
Notice the presence of part of a second building behind the main house:
I shall refer to the main house as Blackbird 1, and to the second building (whose roof appears to be tiled, not thatched) as Blackbird 2. Both structures have ample balconies, supported by hefty wooden beams and diagonal props. This is an architectural feature of the so-called "hanging houses" (maisons suspendues) that have made Pont-en-Royans famous.
Clearly, there was no water beneath the balconies of Blackbird 1. But the balconies of Blackbird 2, as well as those attached to the line of buildings in the background, probably all jutted out over the Bourne, like the balconies and lofts that we find on today's hanging houses.
Residents and shopkeepers have always been preoccupied by the challenge of finding as much usable space as possible (both for living and for storing wares) on the precious real estate in the vicinity of the bridge linking the Vercors mountains to the plains.
To ascertain the likely locations of Blackbird 1 and 2, I was guided above all by the angles of the background buildings in the drawing.
Today, to be able to see the façades and the side walls at that angle, you have to move to an observation point quite close to the Picard Bridge. Finally, when I take account of all relevant factors, I'm convinced that Blackbird 1 was located on allotment #127 of the Napoleonic Cadastre.
Blackbird 2 would have been located on allotment #128, quite close to the edge of the Bourne, and the woman and child were seated on the grassy slopes of allotment #126. The stone wall in the drawing corresponds to the curved path leading down towards the river, which still exists today. Here's a view of the Picard Bridge from an upstream vantage point:
Blackbird Street rises behind the car on the left, at the place where a blacksmith's forge was located for ages, and up until only a few decades ago. (My neighbor Madeleine told me that, from her grocery shop at the other extremity of the Picard Bridge, she looked out over the blacksmith's place for 30 years!) The pair of buildings, Blackbird 1 and Blackbird 2, would have been located (preceded by a short row of hanging houses on the allotments #102, #103 and #104) within the empty space that I've encircled.
There have been several fine illustrations of the blacksmith's workshop, at the southern extremity of the Picard Bridge.
The following nice illustration in color is no doubt a relatively recent copy of the monochrome engraving:
Notice that the central part of the building forming a portal over Blackbird Street has disappeared by the time the Napoleonic Cadastre was drawn, leaving only a narrow fragment overhanging the Bourne.
Normally we should be able to find representations of the Blackbird Street buildings in other old drawings. That's to say, we need to find drawings done from roughly the spot, in the following photo, where Sophia's tail is located.
I would say that the building in the upper right-hand corner is probably Blackbird 2. Notice, too, beneath the arch of the bridge, on the left bank of the Bourne, the presence of hanging houses that have long since disappeared. In the following engraving by General Bacler d'Albe [1761-1824], we've moved our vantage point a little further downstream:
In the upper right-hand corner, we're still looking up (I think) at Blackbird 2, with the balcony of a hanging house a little further back. The stone arch in the wall supporting Blackbird 2 can still be seen, in the photo of Sophia's tail, above the fisherman. The following elegant illustration was possibly inspired by the Bacler d'Albe engraving:
Finally, I have to admit that there seem to be no other illustrations in which I can clearly distinguish a house that would appear to be Blackbird 1. In a way, this is a positive conclusion, in that it suggests that my drawing of 1870 might in fact be a unique document.
Here's a montage in which I've tried to place the drawing in a modern photographic context:
My attempt to insert a distorted version of the drawing is rather clumsy (the image would need to be transformed magically into a three-dimensional representation, and then rotated in an anticlockwise sense through a third of a circle), but it gives you a rough idea of the location of the old house.















ليست هناك تعليقات:
إرسال تعليق